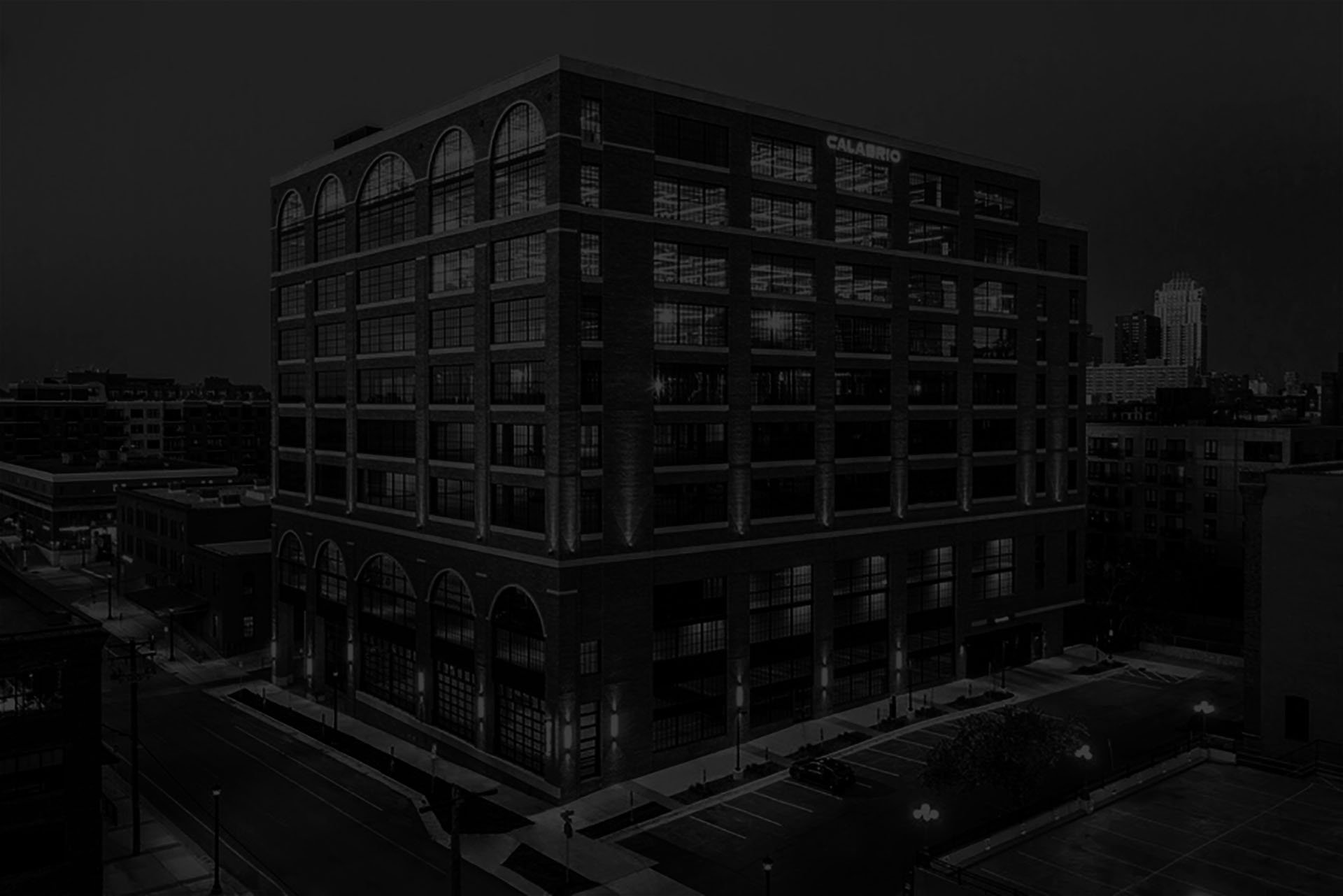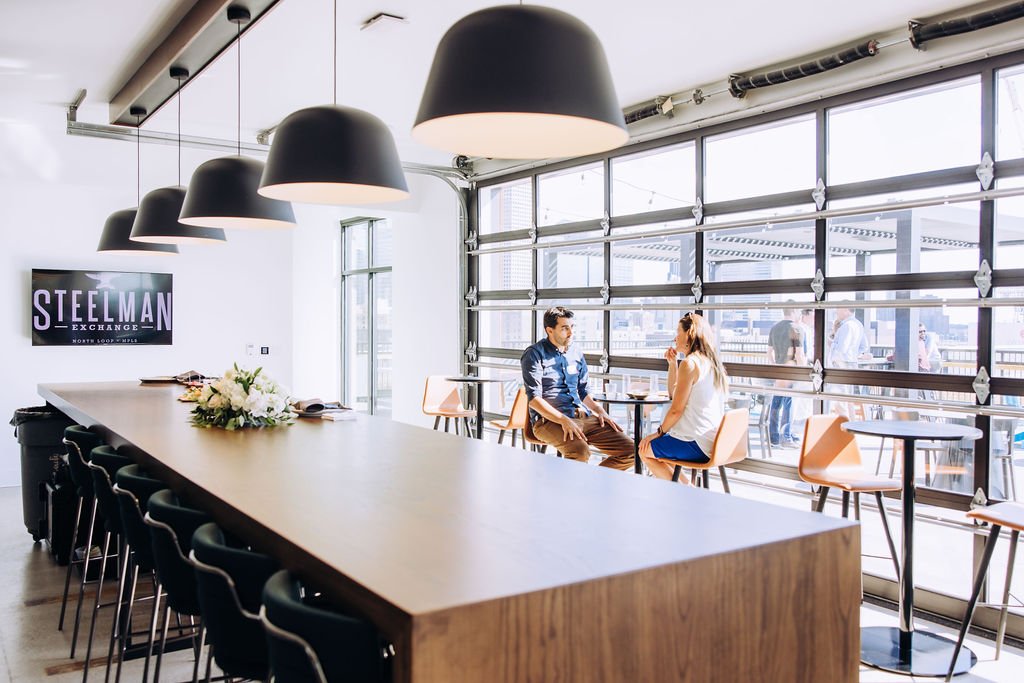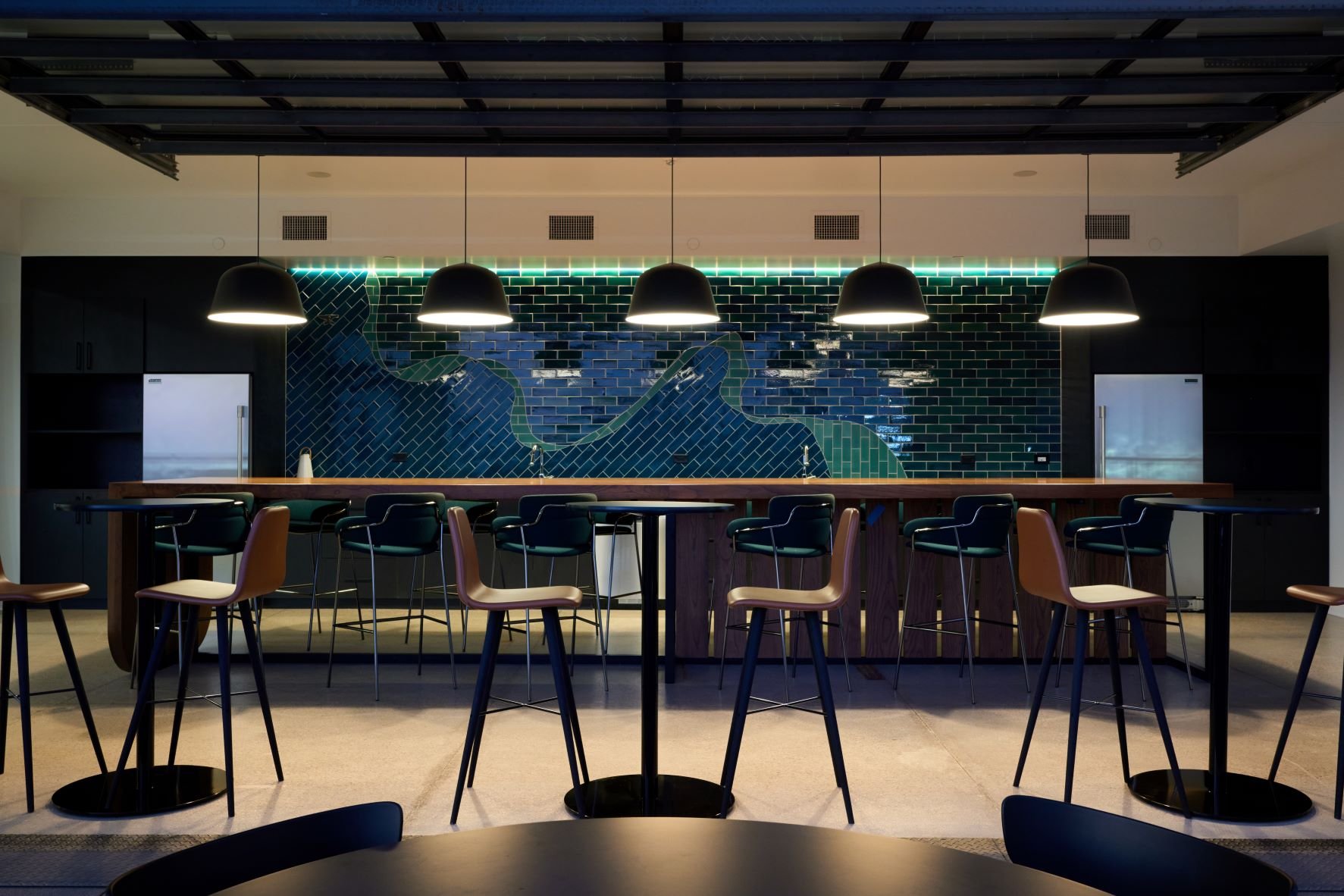
76,380 CONTIGUOUS sf AVAILABLE


241 N 5th ave
Size
Office: 221,819 SF
Retail: 10,777 SF
Floorplates
30,000 SF
Ceiling Height
11’9”
AVAILABLE FLOORPLANS



RENOVATED LOBBY
NEW ENTRANCE
ROOF DECK WITH 1,700 SF INDOOR LOUNGE
MORE THAN A BUILDING

STEELMAN EXCHANGE IS A
HOMEBASE
Steelman offers a refuge from the everyday. Start your day with breakfast at NOLO Kitchen, retreat to the tenant lounge for a 10:00 Zoom meeting, and get moving at a lunchtime workout at Orange Theory. Because your car is parked conveniently at our 400-stall indoor parking garage, zip out to a client meeting at the West End in the afternoon and be back at the office for a rooftop happy hour at 5:00. Unparalleled views of the Minneapolis skyline will captivate you as you unwind after your day at Steelman.

MORE THAN A WORKPLACE
STEELMAN EXCHANGE IS
SMART
Today’s post-pandemic work environment thrives on technology, flexibility, and collaboration, both digital and in-person. Steelman harnesses the future with brand new mechanical systems, state-of-the-art amenities, and tech capabilities, The floors benefit from good natural light exposure that enhances the historic character of the brick and exposed concrete found throughout and a large-format, side core configuration that can accommodate a a wide range of layouts and work styles. Whether you are in the office five days a week or once a quarter, our building offers a dynamic and flexible work environment for in-demand tech employees to create, innovate, and adapt.






